Headquarters are the nerve centers in any organization. They house many strategic departments, including management, HR, IT, call centers, and more. In recent years, open concept, innovative workspace designs have taken over.
But what are some things to consider when designing a corporate headquarters?
We sat down with Lou Trebino, Principal of Advisory at KPMG, along with NewGround’s very own Tom Auer, Senior Vice President of Design, and Jill Schumaier, Director of Interiors, to chat about innovative headquarter design and how to design your space.
On the Move
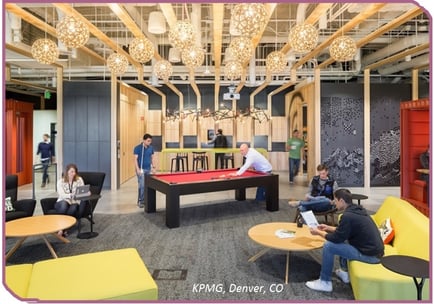 In traditional headquarters, people are assigned offices or cubicles. Even if they have a hoteling concept, people gravitate toward the same spot every day, if it’s available.
In traditional headquarters, people are assigned offices or cubicles. Even if they have a hoteling concept, people gravitate toward the same spot every day, if it’s available.
But not at KPMG.
KPMG’s Ignition Center in Denver has many mobile, agile elements. If it can be on wheels, then it is! Having the ability to reconfigure, expand, and move at a moment’s notice can instantly bring the right teams together, making collaboration and brainstorming much more organic.
“We define our spaces as me, we and us,” said Lou Trebino, Principal of Advisory at KPMG. “We space is the space where employees are working more one-on-one with somebody, and then that larger us space is collaboration space.”
Employees have the flexibility to move around, sit with their laptop on a sofa or lounge chair, or work in an area called the living room—TV included! It is important at KPMG to grow the teams, grow the space, and allow employees to choose how they want to work.
Because of such rapid growth and demand for the Ignition Center, KPMG recently implemented a hoteling policy.
“If somebody is there on average two days a week, 40% of their time, they get designated and dedicated workspace. If somebody is there less than that, they swipe their badge and go to a kiosk to pick an open workstation that is theirs for the duration of their time,” said Lou.
At KPMG, there are no walls between groups, making the space much more flexible.
“If we need to set up a divider of some sort, we utilize portable walls: they are about six feet tall, three feet wide, on wheels, and they’re double-sided whiteboards,” said Lou.
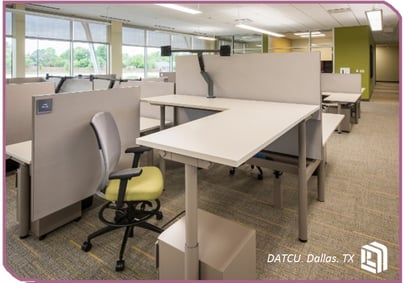
NewGround also incorporates mobility in many designs, including things like sit-stand desks.
“It started out in the IT departments and call centers where those people were moving around a lot, but now it’s migrated to all departments,” said Jill Schumaier, Director of Interiors at NewGround. “We are being asked in branches now to provide adjustable height desks in the offices and admin areas. People enjoy having the option to move around more at their desk and not be stuck in the same spot all day. In these collaborative spaces, we also call it
resi-mmercial—a combination between residential and commercial design.”
Noisy Nonsense
Designing for noise creates a new challenge in open concept headquarter design.
“The challenges are more profound for some people, depending on their role and department,” said Tom Auer, Senior Vice President of Design at NewGround. “This means a desire for acoustical privacy, and different vehicles that we’ve used—like sound masking with different acoustical materials—help with this. Master planning and adjacency planning must be considered by department. Take for instance noisy call centers, lending departments, or human resources departments that still desire more sound privacy.”
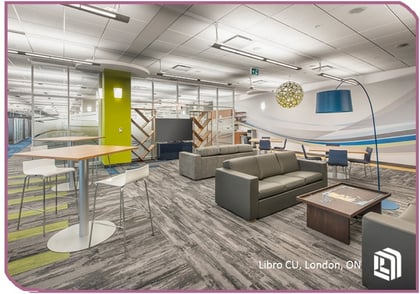 Think long bench seating is the best open office solution? Think again…
Think long bench seating is the best open office solution? Think again…
“With a 100% benching concept, everybody’s got their headphones on,” said Tom. “Within that, there is a degree of inflexibility. When the CEO is sharing a six-foot section of the bench next to somebody else, and when that person needs privacy that the workstation doesn’t provide, they end up migrating to one of the quiet rooms.”
People end up adopting quiet rooms as private offices, causing the open office concept to backfire. Providing a variety of work environments can solve this dilemma and ultimately improve productivity.
Design for All
People want to have the power to choose how they work, which helps accommodate a variety of demographics.
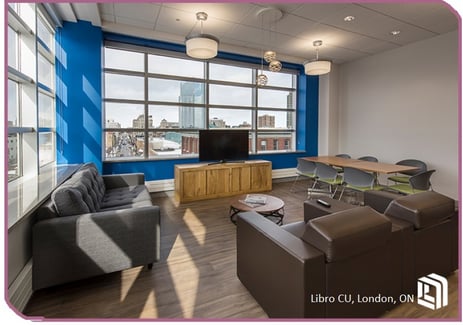 “When we are designing the space, we take into consideration all generations,” said Jill. “Then we consider the introverts, extroverts, and gender.”
“When we are designing the space, we take into consideration all generations,” said Jill. “Then we consider the introverts, extroverts, and gender.”
Whether a static or agile space, the design should still excite employees and offer open office, semi-private, and private areas for all employees to decide what best suits their needs.
“The main things we look at when we talk to each department are the amount of privacy and collaboration space they need, and if they can share that with adjacent areas,” said Jill. “We establish those adjacencies in the very beginning, and then look at the workflow between people in the department.”
Safe and Sound
In addition, security is crucial for all headquarters. So how can the space be leveraged to ensure that all information is protected?
“Our data is handled with utmost security at KPMG—we always use secure laptops and operate in secure environments. Even the corners of our center are a bit more private, allowing people in those spaces to sit with their backs to the walls if additional privacy is needed. We strategically locate people with privacy in mind,” said Lou.
Having secure badge access is another way that information can be protected. Depending on the nature of the work, a conference room can have strict accessibility with a more remote private space.
Good for Growth
As organizations plan for growth, headquarters really need to be designed with the future in mind.
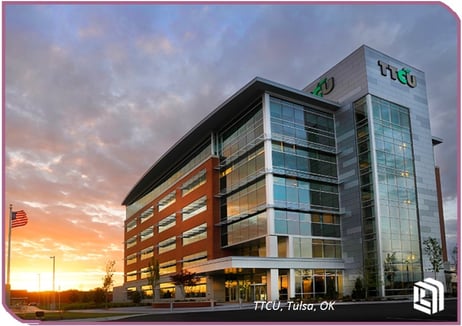 “When we design headquarters, we plan out at least 15 years ahead. It is not uncommon that some of these departments will grow by 100% during this time. Currently, we see the greatest growth in IT and call centers, growing by 150% to 200%,” said Jill.
“When we design headquarters, we plan out at least 15 years ahead. It is not uncommon that some of these departments will grow by 100% during this time. Currently, we see the greatest growth in IT and call centers, growing by 150% to 200%,” said Jill.
High growth potential, more flexibility, mobility, security, and the power to choose how you work in an open environment—who wouldn’t want that?